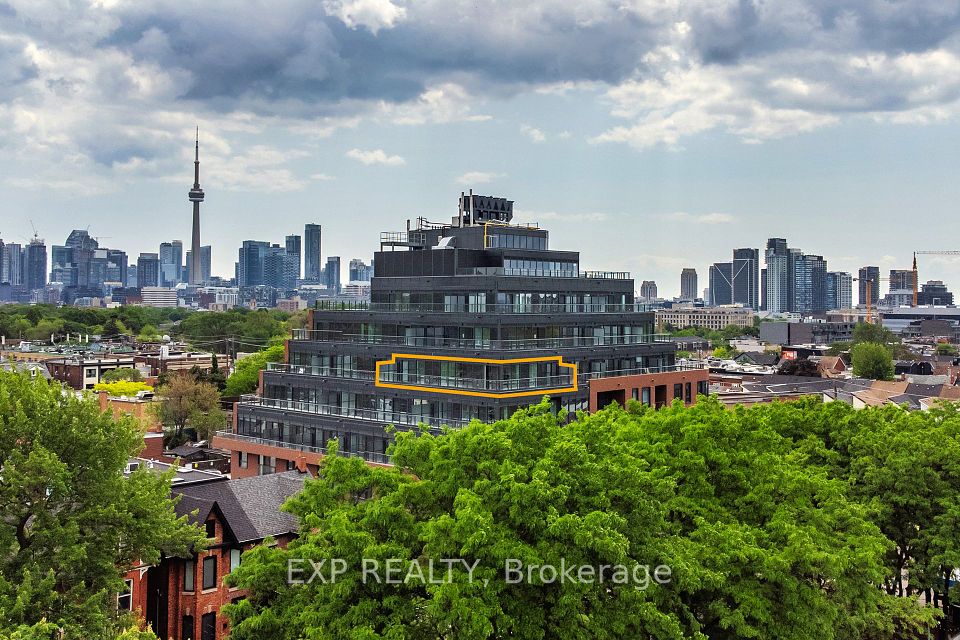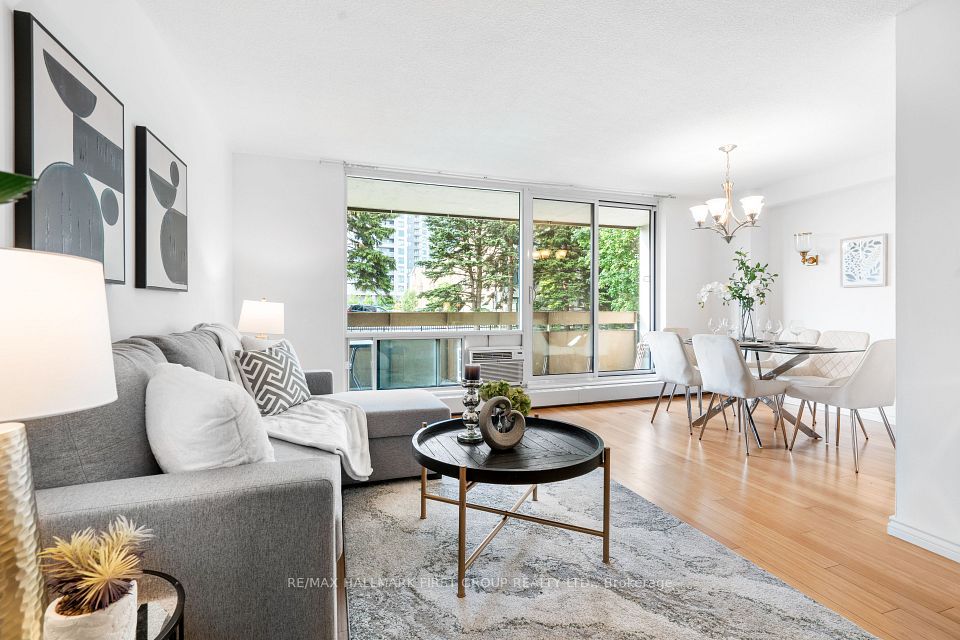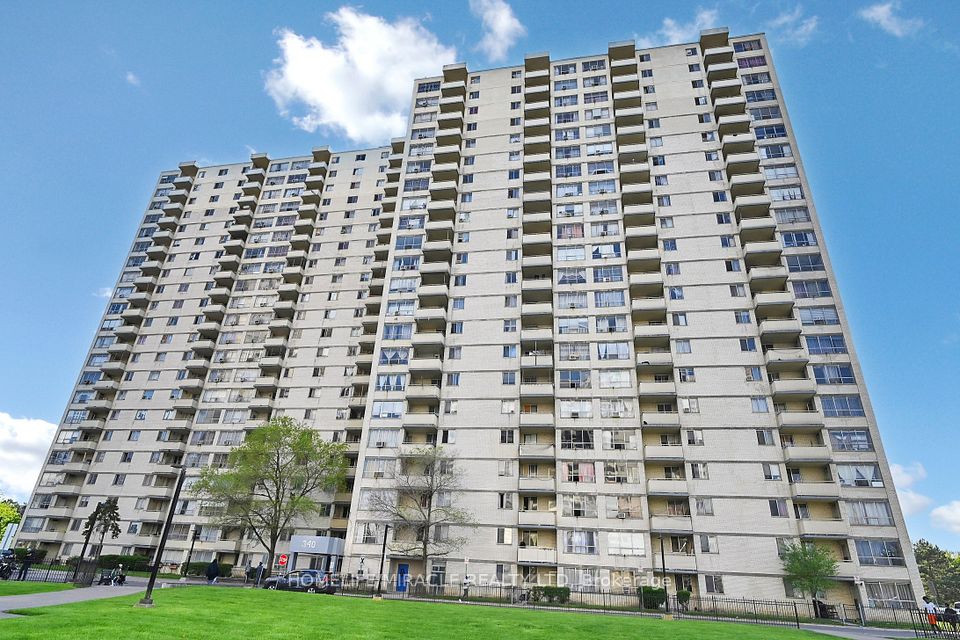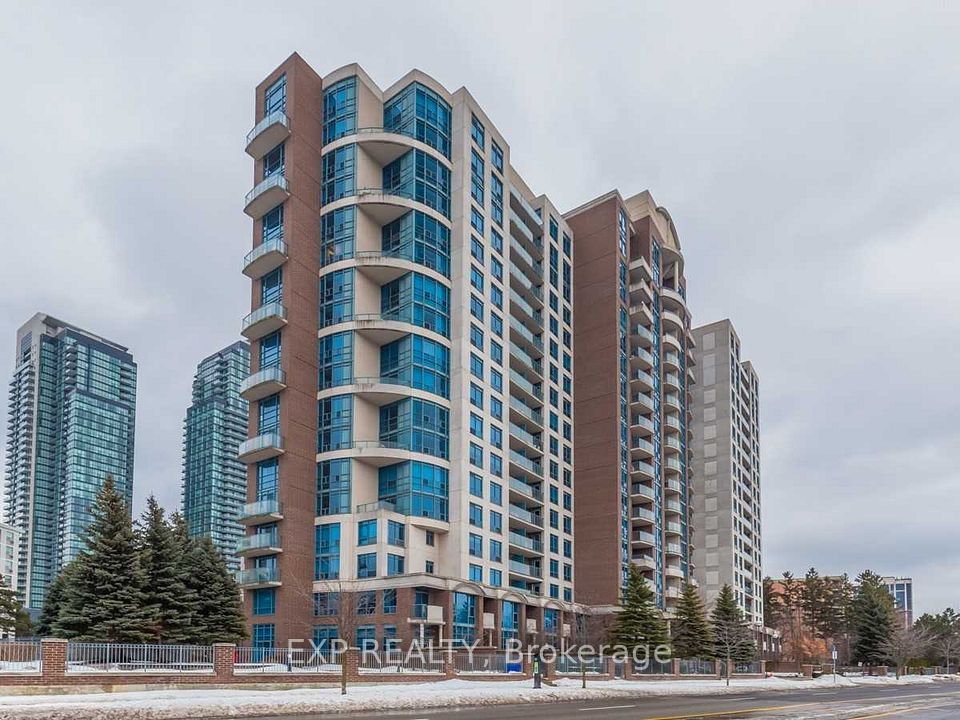$3,950
38 William Carson Crescent, Toronto C12, ON M2P 2H2
Property Description
Property type
Condo Apartment
Lot size
N/A
Style
Apartment
Approx. Area
1000-1199 Sqft
Room Information
| Room Type | Dimension (length x width) | Features | Level |
|---|---|---|---|
| Living Room | 6.8 x 3.93 m | Combined w/Dining, W/O To Balcony, Laminate | Main |
| Dining Room | 6.8 x 3.93 m | Combined w/Living, Laminate | Main |
| Kitchen | 5.05 x 2.85 m | Breakfast Area, Granite Counters, Pot Lights | Main |
| Primary Bedroom | 4.92 x 3.41 m | Laminate, Walk-In Closet(s), 3 Pc Ensuite | Main |
About 38 William Carson Crescent
Beautiful, Sun-Filled And Spacious 2 Bedrooms + Den Unit At William Carson Condos Gated Community. Freshly Painted,Ready To Move-In Immediately. Gorgeous Kitchen With Granite Countertop, Breakfast Bar, Separate Den Perfect For AnHome Office/3rd Bedroom. Soothing Courtyard View From SpaciousBalcony. Fabulous Amenities Including Pool, Gym,Gatehouse Entry, Party Rm, Putting Greens & More. Steps To York Mills Subway, Hwy 401 And 404. Very Well MaintainedAnd Managed Condo.
Home Overview
Last updated
1 day ago
Virtual tour
None
Basement information
None
Building size
--
Status
In-Active
Property sub type
Condo Apartment
Maintenance fee
$N/A
Year built
--
Additional Details
Location

Angela Yang
Sales Representative, ANCHOR NEW HOMES INC.
Some information about this property - William Carson Crescent

Book a Showing
Tour this home with Angela
I agree to receive marketing and customer service calls and text messages from Condomonk. Consent is not a condition of purchase. Msg/data rates may apply. Msg frequency varies. Reply STOP to unsubscribe. Privacy Policy & Terms of Service.












